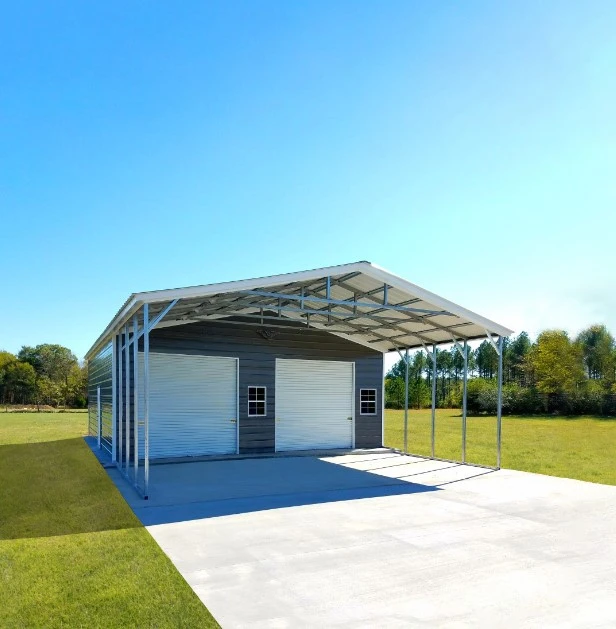Description
A garage carport combo is one combined structure with 20ft of covered parking and 30ft enclosed garage space. Enough space to cover 4 vehicles and plenty of additional room for storage or a workspace.
Specifications
30ft Wide x 50ft Long x 9ft Tall - (2) 8ft Wide x 8ft Tall Roll-Up Garage Door - (1) Man Door - (2) 24"x30" Windows - 20ft Covered Carport - 30ft Deep Garage - 14ga Tube Steel Framing - 29ga Sheet Metal Roofing and Siding - Concrete, Asphalt, Gravel or Dirt Anchoring Available
Features
The Garage Carport Combo as pictured features a vertical style roof with horizontal side and end walls with a 20' carport and a 30' deep garage, two 8x8 roll-up doors and one man door plus 2 windows.
Color Options
Pick from 15 different colors for roof, trim, main building and optional wainscot. Color options can be viewed by visiting the Building Options page in the upper menu or via this direct link: https://www.silverlinestructures.com/building-options/

