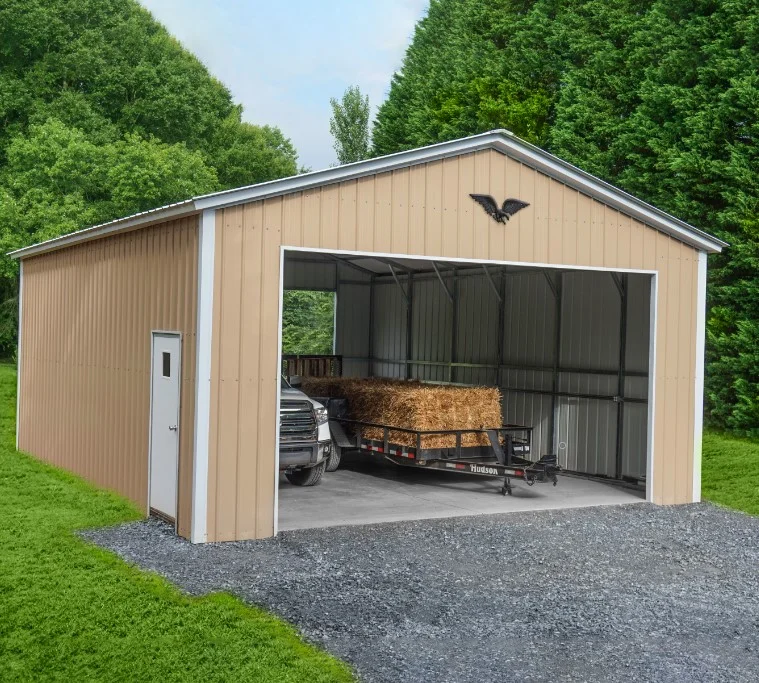Description
The Pass Through Garage is a simple structure with easy pass through access from either gable end. Featuring two standard 16'x8' frame outs which can be outfitted with traditional overhead garage doors.
Specifications
24ft Wide x 30ft Long x 10ft Tall - (2) 16ft Wide x 8ft Tall Garage Door Openings - 14ga Tube Steel Framing - 29ga Sheet Metal Roofing and Siding - Concrete, Asphalt, Gravel or Dirt Anchoring Available
Features
This garage as pictured has a vertical style roof with vertical side and end walls with two 16'x8' frame outs, and one man door.
Color Options
You can choose from 15 different colors for roof, trim, main building and optional wainscot. Color options can be viewed by visiting the Building Options page in the upper menu or via this direct link: https://www.silverlinestructures.com/building-options/

